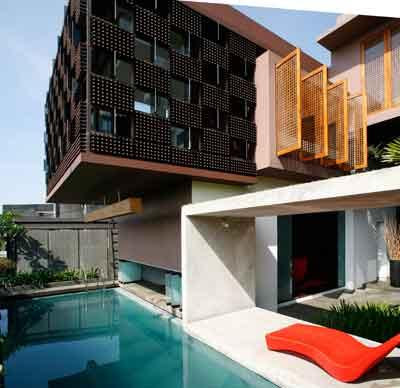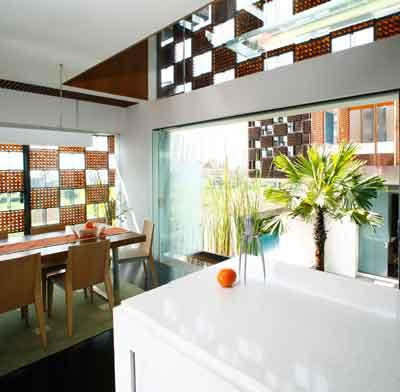Tuesday, January 19, 2010
Black and White Kitchen Interior
Black lacquered units form a graceful peninsula in this contemporary kitchen. A line of three black-and-white canvases adds interest to the back wall. This classic white kitchen has been given a modern edge by using black, glossy brick-style tiles for the splash back, and a black glossy granite worktop.White painted cabinetry has been built around the chimney breast to create an elegant statement
Saturday, January 16, 2010
Fashion Fanatic’s Dream : Walk In Closet Design with Glass Walls
Contemporary Style House Design : Santander House by A-Cero
Private Summer House in Sweden
oejiex's bathroom
Simple and Elegant White Apartment
Sustainable River Road House from Studio A Architecture
Located in a beautiful natural environment, where the forest meets the coastline, the River Road House from Studio A Architecture combines sustainability with all the benefits of modern living. Even though the aria on which this place is built measures 5,000 square foot, thus providing a “setting for work, daily living and play”, due to its location, the residence becomes very intimate and also a perfect weekend gateway. River Road has four bedrooms, two guests bedrooms and inviting combos such as living/kitchen and dining/library. A beautiful deck and a pool are also some of the strong features of this house. Sustainable solutions include geothermal HVAC, vegetated roof, efficient lighting and water saving systems. Looks pretty inviting, don’t you think?
Exotic House in Brazil by Isay Weinfeld
Private Circular Bookcase, Or How to Be Literally Surrounded by Knowledge
Tuesday, January 12, 2010
CF Residence, by Thiago Bernardes and Paulo Jacobsen
Thiago Bernardes and Paulo Jacobsen have designed this ultra modern CF residence for their client, Carlos Firme. The house features 4 bedroom layout with en-suite bathrooms and the entire ground...

Friday, January 8, 2010
Antique Modern Home Design
Every architect wants to expanding their design with usual or unusual way to get a new design, on this picture we can see an unique and creative modern home design, why? because the design use an unusual style and material. Oejiexs, the designer said that designing is like a pray, he known all about designing rules, on this time, he had an experiment to build his own home, by combining his experiences, science and his dream.
 See this design, a natural, unique but modern design, actually, the wall is made from glass, but you can see a several composition of the second-hand soft drink bottles, there are about 30.000 bottle to configure it.
See this design, a natural, unique but modern design, actually, the wall is made from glass, but you can see a several composition of the second-hand soft drink bottles, there are about 30.000 bottle to configure it.
 On this interior, we can see that we will not need another lighting, just use a natural lighting, and we can also look around the house.
On this interior, we can see that we will not need another lighting, just use a natural lighting, and we can also look around the house.
 This is a suitable room for relaxing, while enjoying the fresh air, on this room, Oejiexs used a natural material such as natural stones.
This is a suitable room for relaxing, while enjoying the fresh air, on this room, Oejiexs used a natural material such as natural stones.
 See this design, a natural, unique but modern design, actually, the wall is made from glass, but you can see a several composition of the second-hand soft drink bottles, there are about 30.000 bottle to configure it.
See this design, a natural, unique but modern design, actually, the wall is made from glass, but you can see a several composition of the second-hand soft drink bottles, there are about 30.000 bottle to configure it. On this interior, we can see that we will not need another lighting, just use a natural lighting, and we can also look around the house.
On this interior, we can see that we will not need another lighting, just use a natural lighting, and we can also look around the house. This is a suitable room for relaxing, while enjoying the fresh air, on this room, Oejiexs used a natural material such as natural stones.
This is a suitable room for relaxing, while enjoying the fresh air, on this room, Oejiexs used a natural material such as natural stones.
Modern Contemporary Home Design Architecture
India is a country with huge people, much of them have special tradition in building their house, here are the India modern contemporary home design architecture, a creative and new looks for Indian people. Created by dadapartners.
The new face of Indian architecture through this luxury mansion in the suburbs of Gurgaon. According to the architects, the house should as well serve as an example for fusion between modern and traditional style in India’s home building practice.
The new face of Indian architecture through this luxury mansion in the suburbs of Gurgaon. According to the architects, the house should as well serve as an example for fusion between modern and traditional style in India’s home building practice.
India Architects: An architect is a person who plans, designs and undertakes the process of constructing your home. Architect converts a plot into a beautiful building. Architect gives your home a new look. They have their own way of designing and you will see that you will never regret giving responsibility to a good architect to build your home.
According to the architects, the abode should as able-bodied serve as an archetype for admixture amid avant-garde and acceptable appearance in India’s home architecture practice. And it absolutely is – on the one duke we accept a architecture organized about a axial courtyard, suggesting the Indian home’s affiliation to nature, and on the added – the glassy avant-garde architecture with lots of automated louvers and aluminum sunshades. Knowing that every avant-garde home should be eco-conscious, DADA advised the abode appealing acceptable with accustomed ventilation, solar collectors and minimum use of bogus lighting.
Modern Minimalist bedroom by Oejiexs
Produce spaces that are welcoming, relaxing and reveal themselves. Spaces for working and playing, comfortable and functional, pleasing to live in. Spaces with a design that emphasizes space, to transmit the mood of those who choose to work with the shapes, volumes, colours, essences, lacquers, leathers and fabrics of Oejiexs.
Oejiexs gets more stylish every day: the drive for new ideas, the value given to space and the quest for elegance blended with versatile designs are testimony to the innovative spirit on which the company philosophy is founded.
The furniture items made by Oejiexs are testimonials of an international style and have been conceived in the name of flexibility, to meet very different tastes and requirements.
Due to their great versatility and outstanding design, combined with mass production, Oejiexs products may today be found in the world, from America to Australia, from Europe to the Far East.
Pink Romantic Barbie Kids Bedroom Design by Oejiexs
Bring the romantic sense into your teen daughter's bedroom, this is the Barbie theme decoration for teen's bedroom. A series of pink wallpaper, and other furniture.
This room is for small children who love the variety of decoration associated with the barbie
This room is for small children who love the variety of decoration associated with the barbie
Best Modern Wall-Storage Furniture
New Lines and New Shapes, a series of best modern wall-storage furniture collections, California Moro. Giving a space a new look in an entirely modern and elegant style. This completely versatile restyled model fit into any rooms, for a creative and modern house.
Subscribe to:
Posts (Atom)